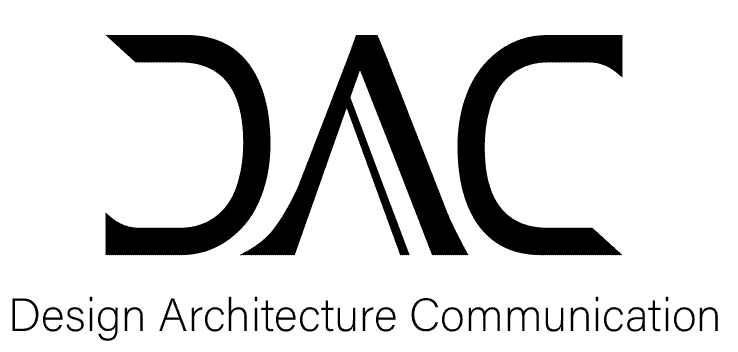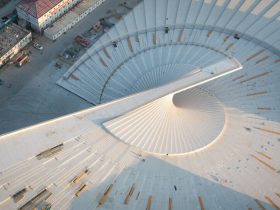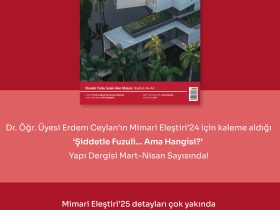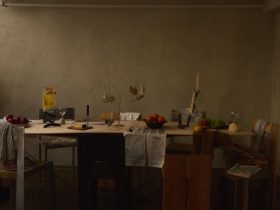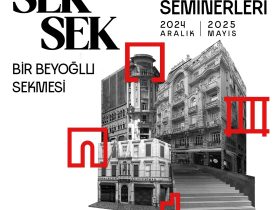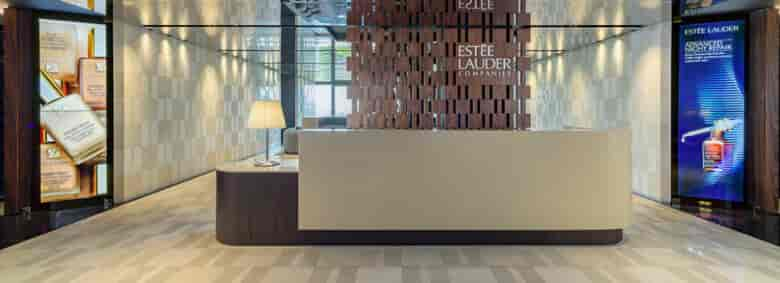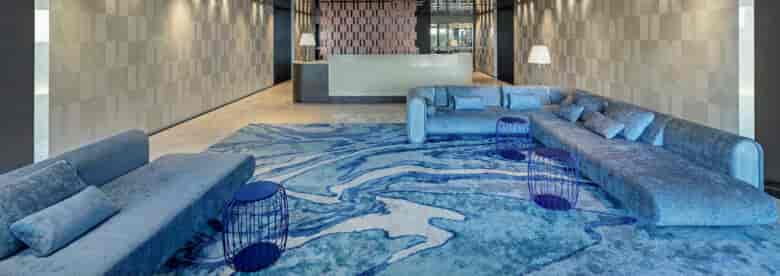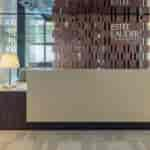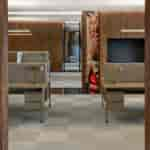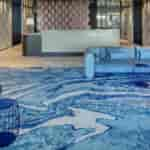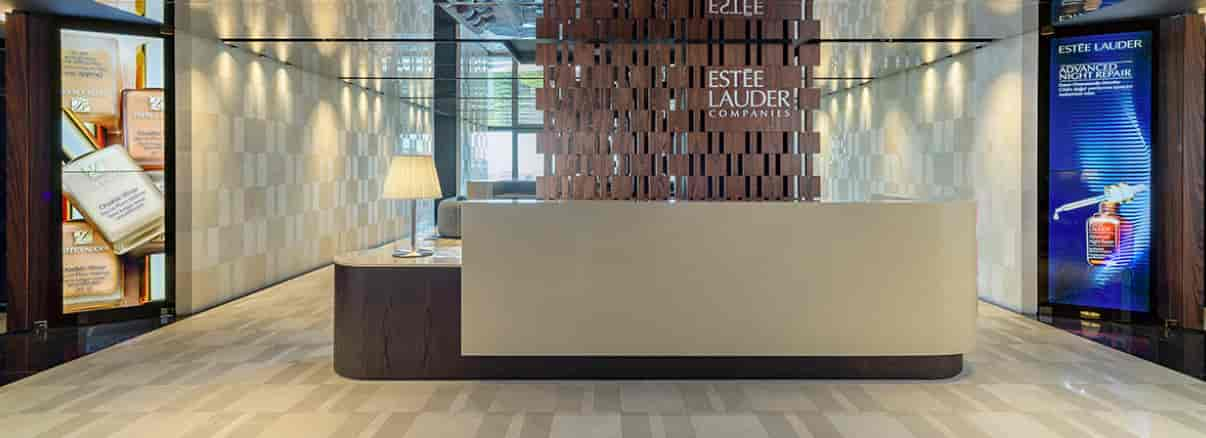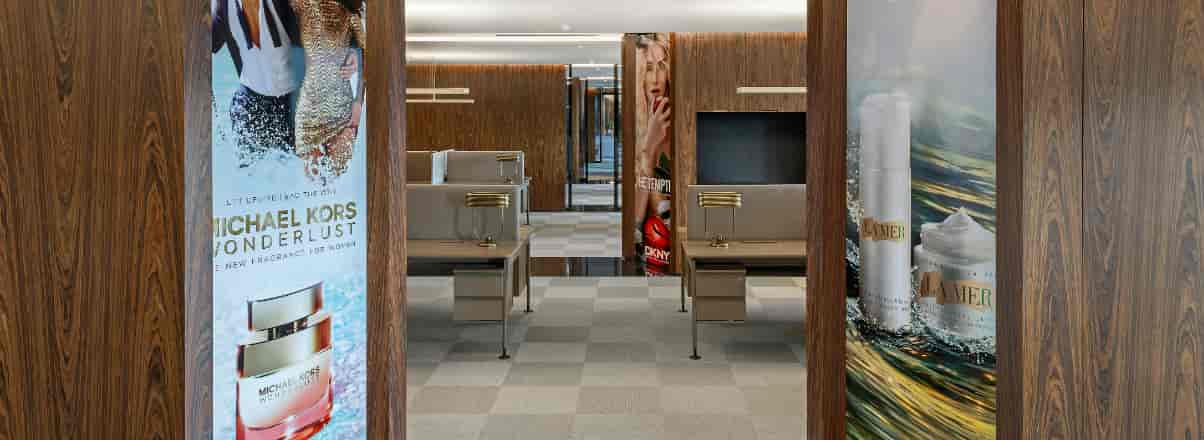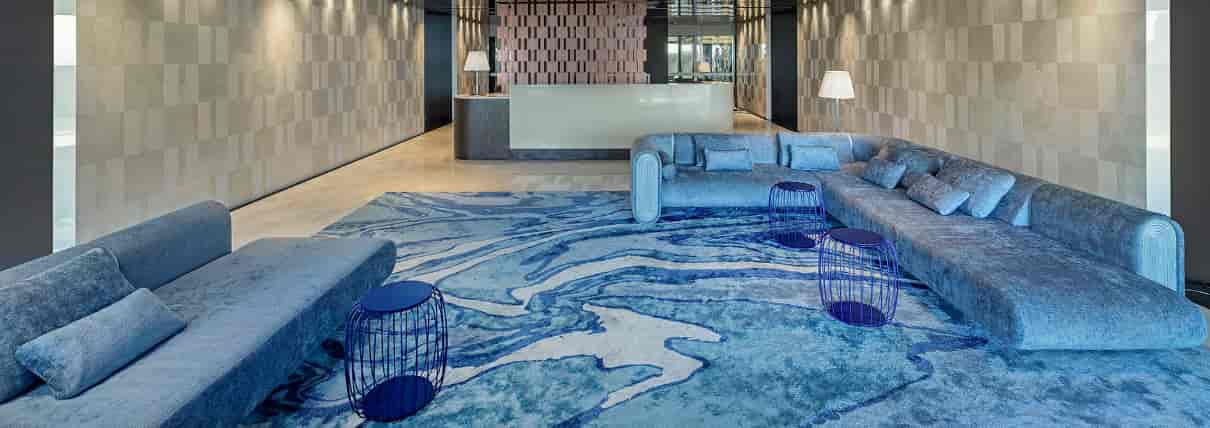Mimarlık ofisi: AUTOBAN
İşveren: Estee Lauder Turkey, ELCA
Proje yeri Zorlu Center, İstanbul
Proje tipi: Mağaza
Proje bitiş yılı: 2019
Web sitesi: www.autoban.com
Fotoğraflar: Ali Bekman
ESTEE LAUDER
Proje Künyesi / Metni
Autoban designed Estée Lauder’s new Istanbul headquarters, located in the important mixed-use space Zorlu Center, taking into Estée Lauder’s new generation of collective interdisciplinary work requirements. An architectural system has been created allocating space according to the hierarchy and functions of over ten brands under the Lauder umbrella, areas designed to provide the comforts of a home for branches requiring extended shifts and multi-functional common meeting rooms.
While the circulation in the office is directed through two main arteries, two areas have been created to allow people to interact and rest, reminiscent of city squares. Wood is selected as the dominant material in the design with the goal of shattering the cold feel of corporate buildings and allowing the space to grow more beautiful with age. The rosewood layers covered in high-gloss varnish followed the diagonal column system to reveal unexpected pockets, breaking the monotony and creating a dynamic structure. These layers create an inner shell with the added functionality of hiding such unaesthetic elements like cables and office supplies. In a similar spirit, the intermittent use of black ceramic tiles not only accentuates contrast but also guides towards the axes of the space.
While the circulation in the office is directed through two main arteries, two areas have been created to allow people to interact and rest, reminiscent of city squares. Wood is selected as the dominant material in the design with the goal of shattering the cold feel of corporate buildings and allowing the space to grow more beautiful with age. The rosewood layers covered in high-gloss varnish followed the diagonal column system to reveal unexpected pockets, breaking the monotony and creating a dynamic structure. These layers create an inner shell with the added functionality of hiding such unaesthetic elements like cables and office supplies. In a similar spirit, the intermittent use of black ceramic tiles not only accentuates contrast but also guides towards the axes of the space.
