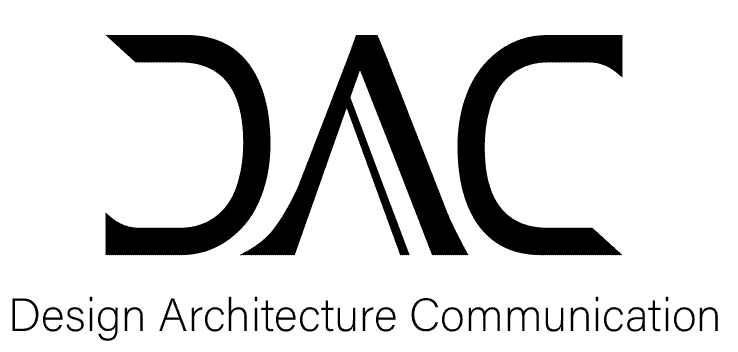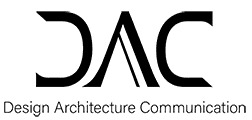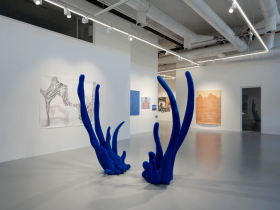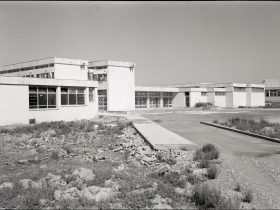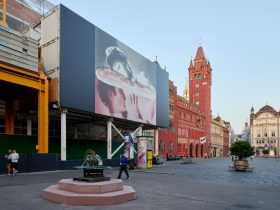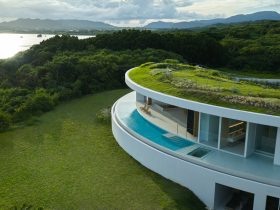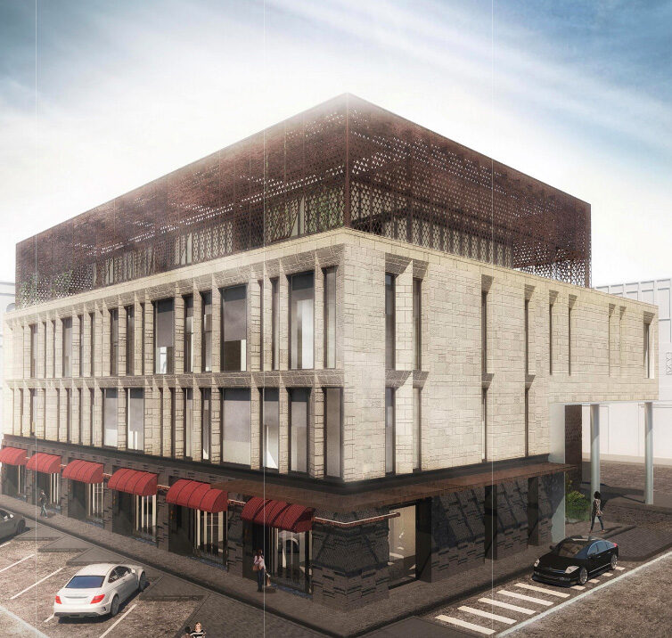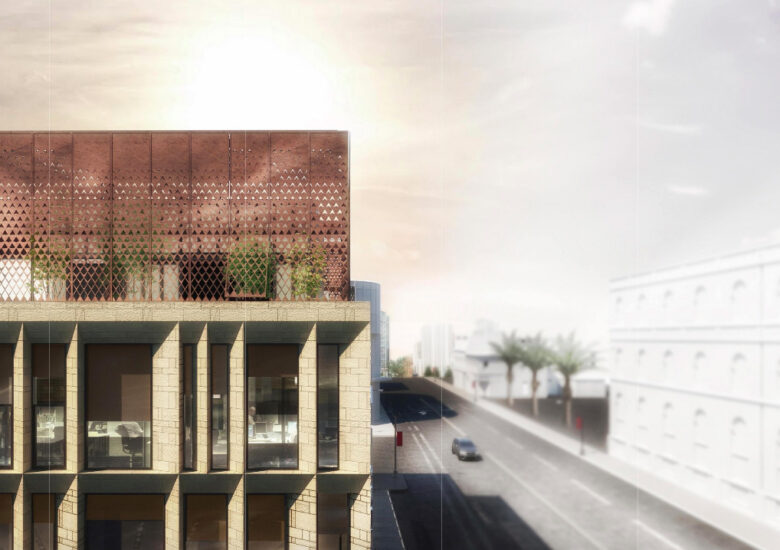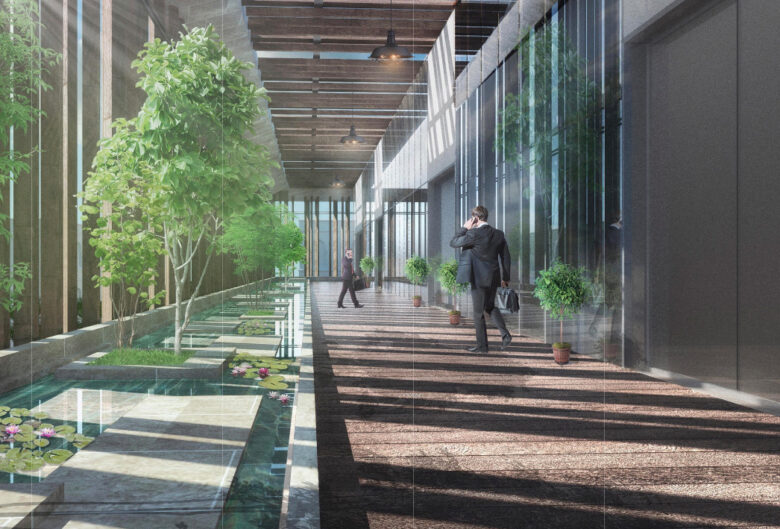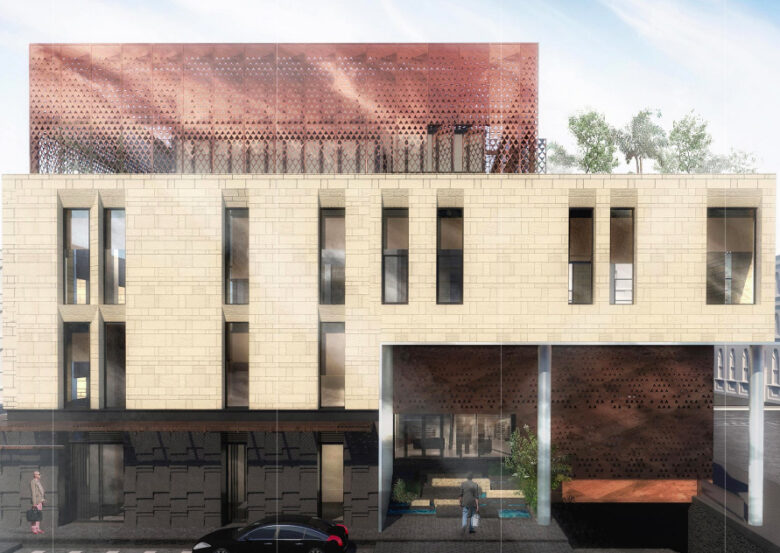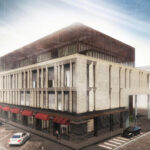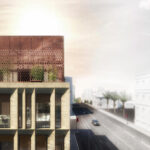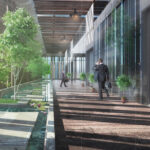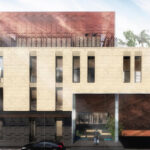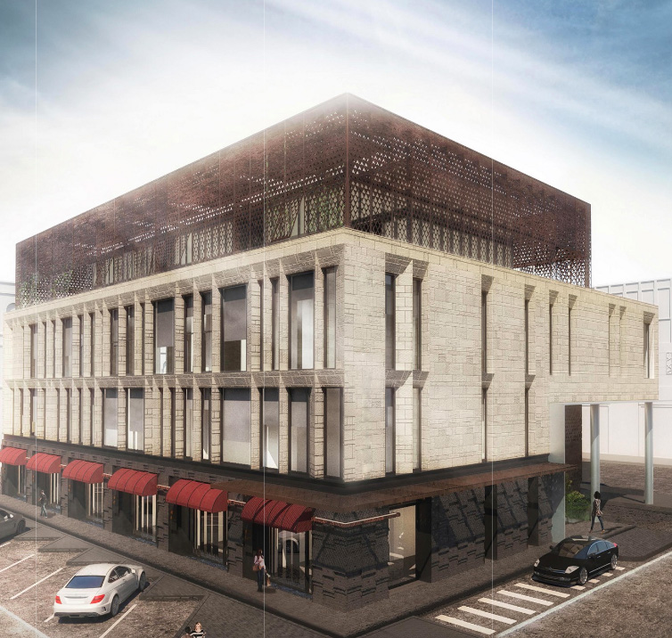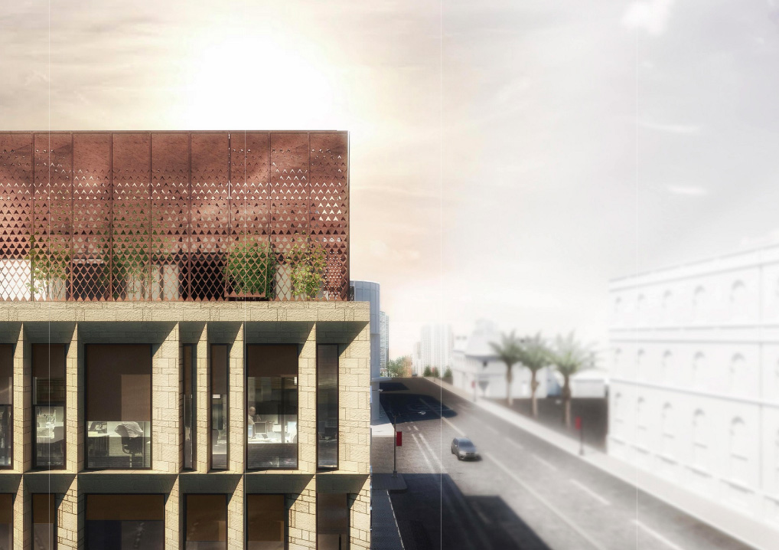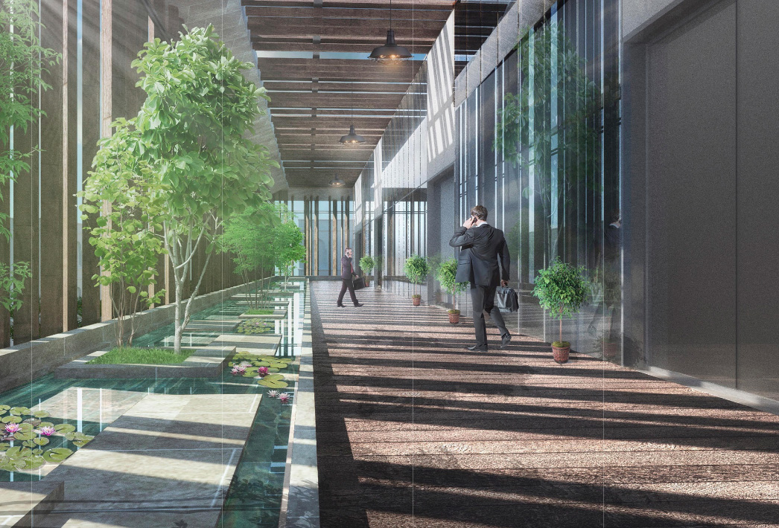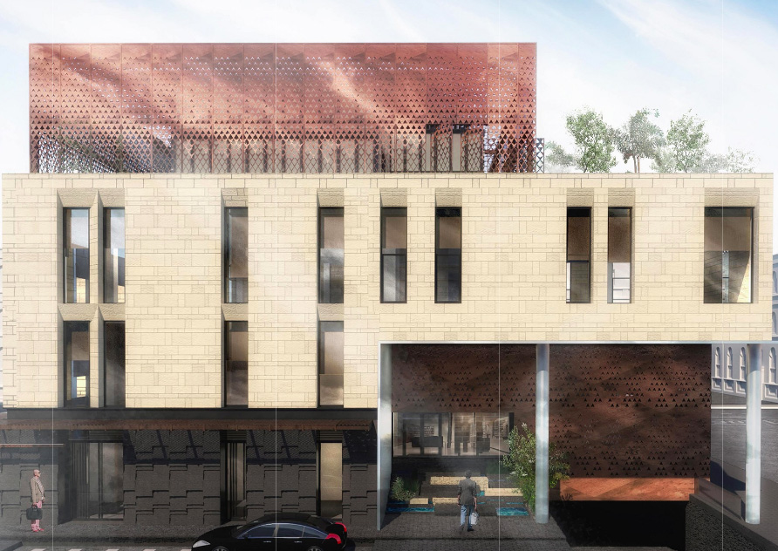Mimarlık ofisi: GörkemVolkanDesignStudio
İşveren: A Saudia
Proje yeri: Cidde, Suudi Arabistan
Proje tipi: Ofis
Proje yılı: 2019
Web sitesi: www.gvds.com.tr
JEDDAH OFFICE
Proje Künyesi / Metni
The project is a five-storey headquarter for a leading international company located on Jeddah, KSA. The building respects the architectural and historical references of the local area, as far as stone to glass ratio and alignments are concerned, yet does so without direct historical reference. The building has great functional flexibility and uses a thin stone suspended skin as both a shading device and a strong image-maker for its corporate owner, while satisfying the two-third stone and one third glass zoning requirements. The floor plates are freed of structural constraints while all the building services are pushed into the two blind ends, since the building combines different functions in it; while the ground floor has welcomes both retail spaces and Office entrance and the first floor embraces the firm’s working Office area.
On the mezzanine, the stores has been placed, like the other floor also this part of the store also has been benefit from the daylight.
All the executive offices and the spaces that are linked to the executive offices have been settled on the top floor. While the stone cladding facade system has been used as a common usage from all above the building but at the top floor; main box -which contains all the executive Office in it- is hidden behind the perforated zinc panels. This brownish panels are also hiding the perfectly isolated green garden which is connecting the all executive offices to eachother. Jeddah Office Building will have been finalised in 3^rd quarter of 2019.
On the mezzanine, the stores has been placed, like the other floor also this part of the store also has been benefit from the daylight.
All the executive offices and the spaces that are linked to the executive offices have been settled on the top floor. While the stone cladding facade system has been used as a common usage from all above the building but at the top floor; main box -which contains all the executive Office in it- is hidden behind the perforated zinc panels. This brownish panels are also hiding the perfectly isolated green garden which is connecting the all executive offices to eachother. Jeddah Office Building will have been finalised in 3^rd quarter of 2019.
