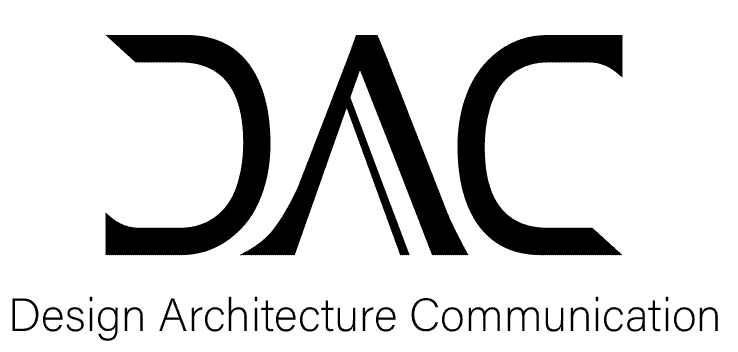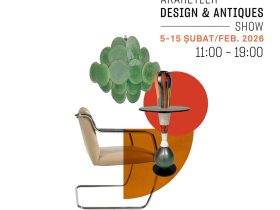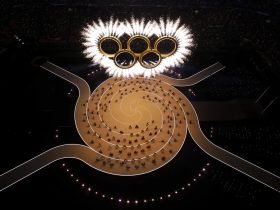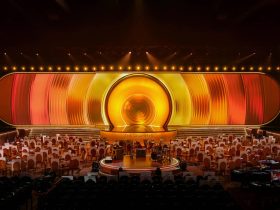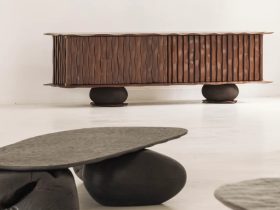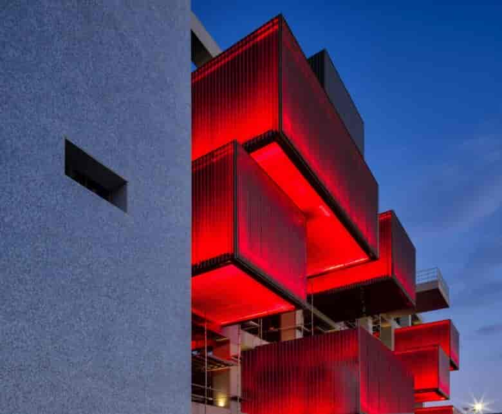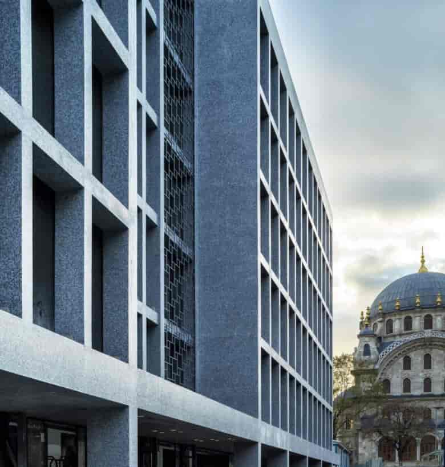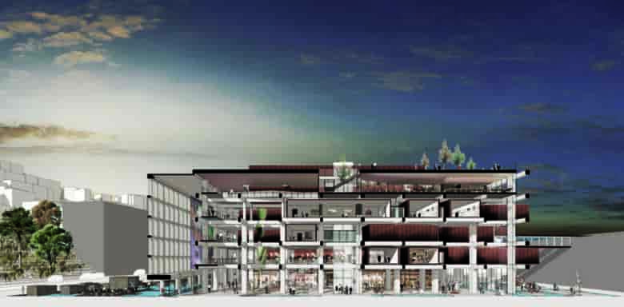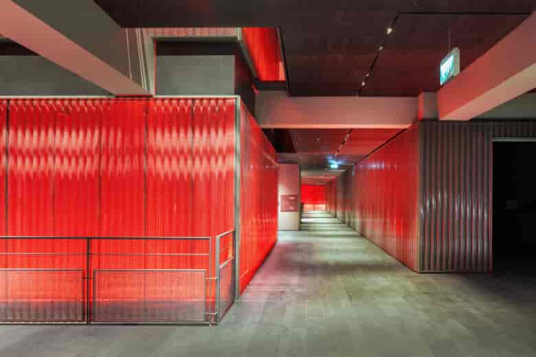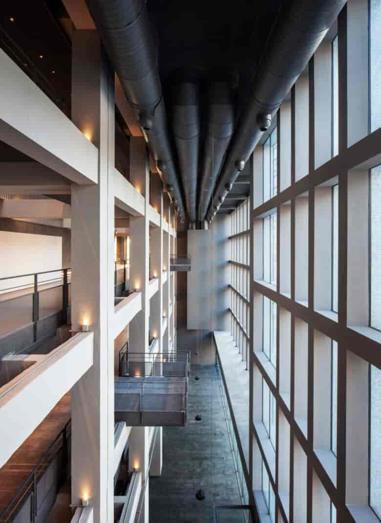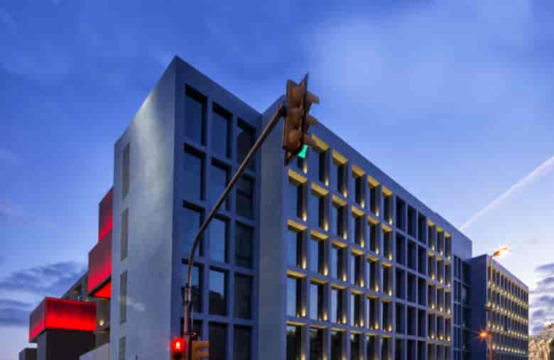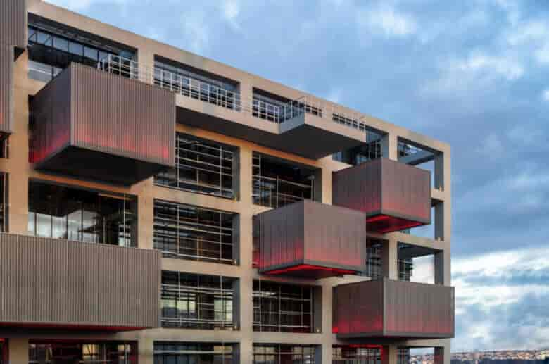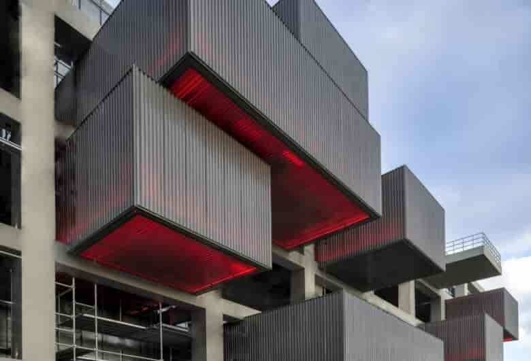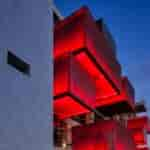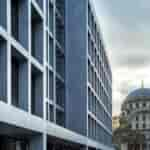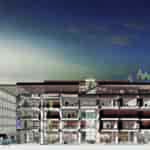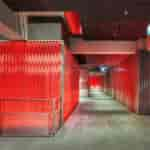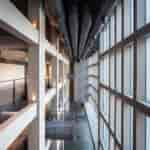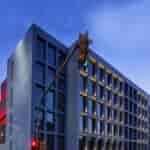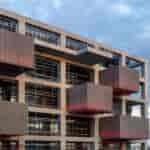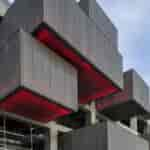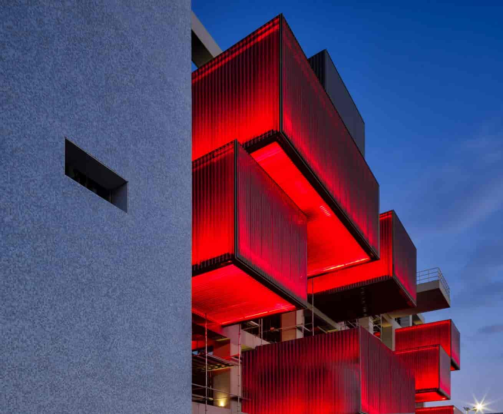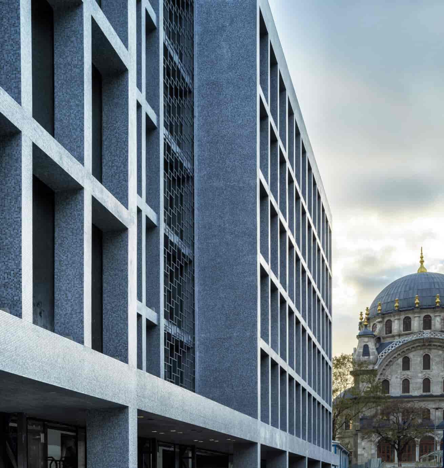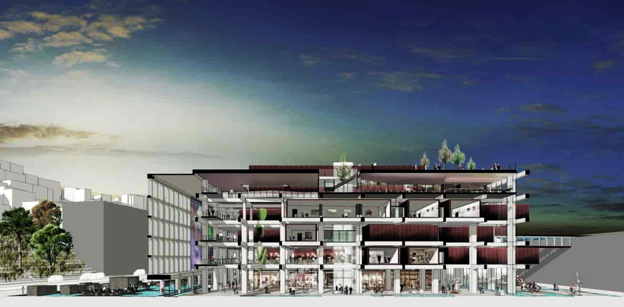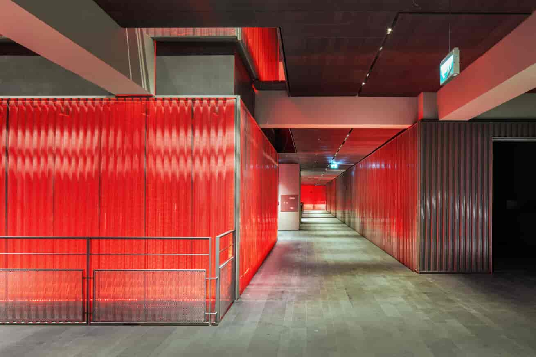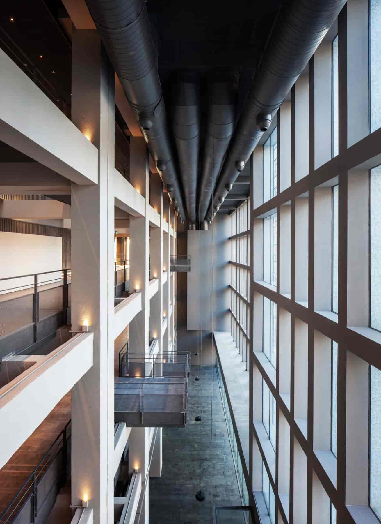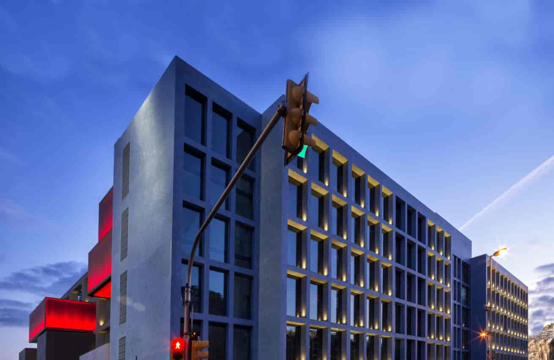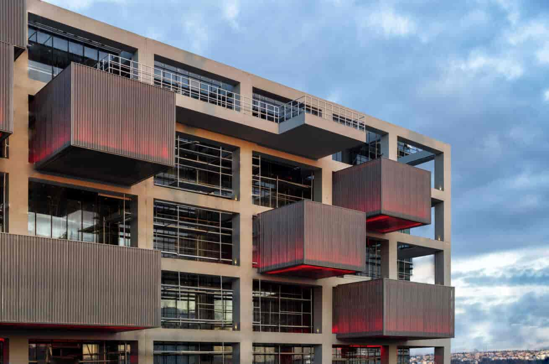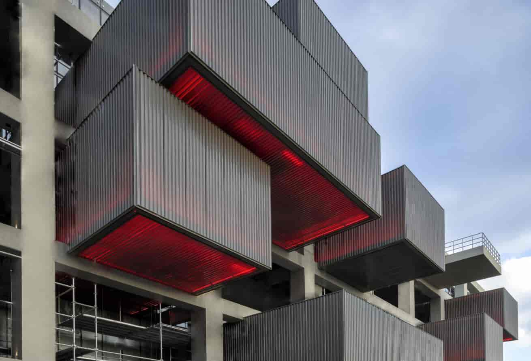Mimarlık Ofisi: Emre Arolat Architecture
İşveren: MSGSU
Projenin Yeri: İstanbul
Proje Tipi: Müze
Proje Yılı: 2011
Web Sitesi: https://emrearolat.com/
İSTANBUL RESİM VE HEYKEL MÜZESİ
Proje Künyesi / Metni
Transformation of an existing antrepot building into a contemporary arts museum is a progressive step for going public for the customs port area in Karaköy, which has been a segregated area in the heart of İstanbul, with no public access since it was constructed in 1960. The Museum is planned to house 15.000 pieces which include the most important examples of Turkish art since the late Ottoman to the modern period.
The structural reinforced concrete which is exposed on the façade has been the most prominent element of the antrepot buildings in the urban memory. For the designer of the building, the renowed Turkish architectSedadHakkıEldem, this grid has its reference in the “carcass” that is the basic constructive element of Turkish architecture.
When transforming the antrepot building into a museum, the reinforced concrete structure is kept as it is, while the walls and the slabs are removed in order to obtain a 3D, naked structural grid which will house the ‘containers’ of the new museum. Directed by a curatorial approach, the art objects are to be categorised and collected inside these containers. Overhanging outside the grid in a lively manner, the containers are linked with a network of ramps and bridges. Visitors are going to circulate on this route, having glimpses on the Istanbul view provided by the transparent facade outside the structure.
Visitors will enter the museum through a spacious hall that is enhanced with commercial units, workshop rooms and public facilities. Media-mesh on the back wall of the museum rejuvenates the facade which faces the busy road, acting as an interface between the new museum and the city.
The structural reinforced concrete which is exposed on the façade has been the most prominent element of the antrepot buildings in the urban memory. For the designer of the building, the renowed Turkish architectSedadHakkıEldem, this grid has its reference in the “carcass” that is the basic constructive element of Turkish architecture.
When transforming the antrepot building into a museum, the reinforced concrete structure is kept as it is, while the walls and the slabs are removed in order to obtain a 3D, naked structural grid which will house the ‘containers’ of the new museum. Directed by a curatorial approach, the art objects are to be categorised and collected inside these containers. Overhanging outside the grid in a lively manner, the containers are linked with a network of ramps and bridges. Visitors are going to circulate on this route, having glimpses on the Istanbul view provided by the transparent facade outside the structure.
Visitors will enter the museum through a spacious hall that is enhanced with commercial units, workshop rooms and public facilities. Media-mesh on the back wall of the museum rejuvenates the facade which faces the busy road, acting as an interface between the new museum and the city.
